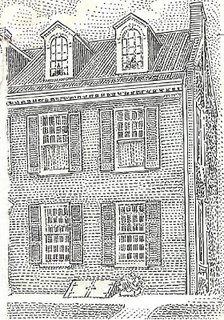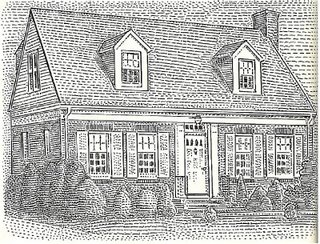

Cape Cod- some of the first houses built in the country. Its inherent modesty and simplicity made it popular with the early suburban developers. Just about every baby boomer either lived in a Cape Cod – or knows someone who did.
The look is basic: square or modestly rectangular one story house with steeply gabled roof – many dormers – unadorned facades, walls usually brick or clapboard.
Victorian – Common to some degree almost everywhere. Victorian architecture, which 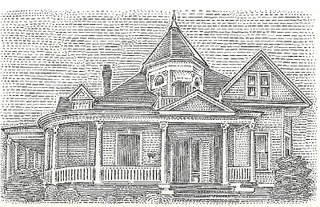 datesfrom the second half of the 19th century, has two main styles: Second Empire and Queen Anne.
datesfrom the second half of the 19th century, has two main styles: Second Empire and Queen Anne.
Second Empire is big, boxy with mansard roofs, symmetrical facades and heavy ornamentation one of these that comes to mind is on Seven Bridges road in Little silve heading south on the right side. When Walt Disney decided to recreate at Disneyland the main street of a typical 19th century small town, the style he is was Second Empire.
Queen Anne is a much quirkier affair, with assymetrical facades, curved towers and porches, protruding bay windows, steeply pitched roofs and elaborate spindlework ornamentation. Perfect examples of this type house is in Monmouth Beach the 2 houses opposite each othe on Beach Road one on the left and on the right.
Federal Ubiquitous up and down the East Coast. Federal style architecture dates from the late 1700’s and coincided with the reawakening of interest in classical Greek and Roman culture. There’s an appealing plainness and symmetry about federal houses. Red brick is the most commonbuilding material. Doors often have sidelights and fan lights and whatever is happening on the right side of the facade is echoed on the left. Doublehung windows and shutters are common as is a certaine restraiend classical ornamentation around cornices, doors and windows.
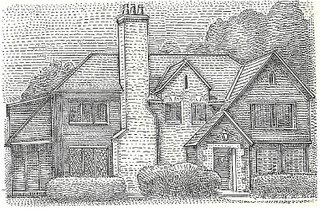 Tudor is the architecture most popular in the 1920’s and 1930’s and continues to be a mainstay in suburbs across the nation. The defining characteristics are half timebering on bay windows and upperfloors and facades that are dominated by one or more steeply pitched cross gables. Patterned brick or stone walls are common, as are rounded doorways, multipaned casement windows and large stone chimeneys.
Tudor is the architecture most popular in the 1920’s and 1930’s and continues to be a mainstay in suburbs across the nation. The defining characteristics are half timebering on bay windows and upperfloors and facades that are dominated by one or more steeply pitched cross gables. Patterned brick or stone walls are common, as are rounded doorways, multipaned casement windows and large stone chimeneys.
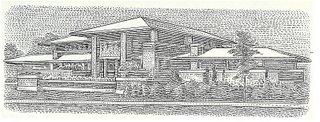 Prairie In suburban chicago in 1893, Frank LLyod Wright, Americas most famous architect, designe dthe first Prairie style house and it’s still a common style throughout the Midwest. Prairie houses come in two styles – boxy and symmetrical or low slung and assymterical. Roofs are low pitched, with wide eaves. Brick and clapboard are the most common building materials. Other details: rows of casement windows, one story porches with massive square supports and stylized floral and circular geometrid terra cotta or masonry ornamentation around door, windows and cornices.
Prairie In suburban chicago in 1893, Frank LLyod Wright, Americas most famous architect, designe dthe first Prairie style house and it’s still a common style throughout the Midwest. Prairie houses come in two styles – boxy and symmetrical or low slung and assymterical. Roofs are low pitched, with wide eaves. Brick and clapboard are the most common building materials. Other details: rows of casement windows, one story porches with massive square supports and stylized floral and circular geometrid terra cotta or masonry ornamentation around door, windows and cornices.
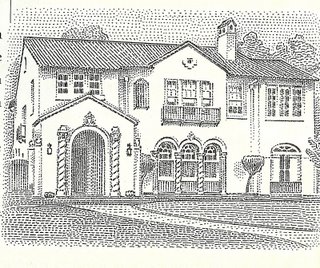 Spanish Most common in the Southwest and Florida. Spanish style architecture takes its cues from the missions of the early Spanish missionaaries – such as the one at San Juan Capistrano in California (if you get a chance to go there it is great – swallows come back every year to nest and there is a train station where you can have lunch and shop) and includes details from the Moorish, Byzantine, Gothis, and Rennaissance architectural styles. The houses usually have low pitched tiled roofs, white stucco walls and rounded windows and doors. Other elements may include scalloped dormer, windows and balconies with elaborate grillwork, decorative tiles around the doorways and windows and a bell tower or two.
Spanish Most common in the Southwest and Florida. Spanish style architecture takes its cues from the missions of the early Spanish missionaaries – such as the one at San Juan Capistrano in California (if you get a chance to go there it is great – swallows come back every year to nest and there is a train station where you can have lunch and shop) and includes details from the Moorish, Byzantine, Gothis, and Rennaissance architectural styles. The houses usually have low pitched tiled roofs, white stucco walls and rounded windows and doors. Other elements may include scalloped dormer, windows and balconies with elaborate grillwork, decorative tiles around the doorways and windows and a bell tower or two.


